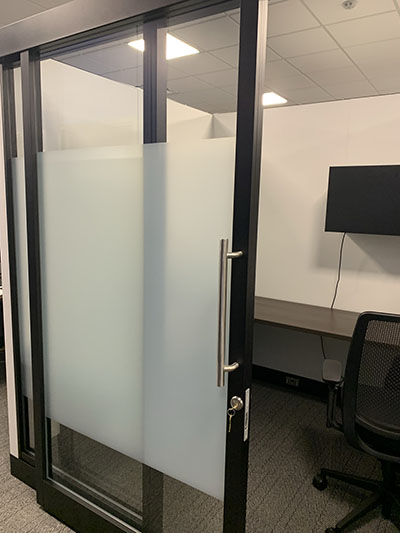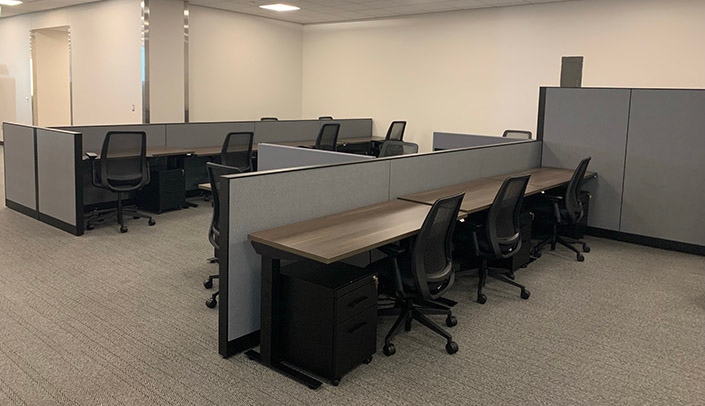UNMC and Nebraska Medicine are taking a new approach to workplace design to accommodate for changing office space needs.
The new workplace design will be completed in phases as new spaces are created or updated.
 |
| There also will be enclosed and open collaborative spaces, as well as private "Zoom rooms" or phone booths. |
"As the concept of the workplace shifts and more colleagues begin working from home or working on flex schedules, we have an opportunity to move toward a 21st century approach to workplace design for all UNMC and Nebraska Medicine administrative functions of our various research education and clinical missions," said Cory Shaw, executive vice president-chief operating officer, Nebraska Medicine.
In conjunction with design principles, the future research and academic medical center workplace will:
- Incorporate collaboration spaces supported by robust technology and storage solutions.
- Support in-person, hybrid and remote work models.
- Limit dedicated private office spaces.
- Increase the use of open work areas and shared offices.
- Apply consistently across all UNMC and Nebraska Medicine locations.
- Comply with accreditation requirements (i.e. GME, LCME). This may be a case-by-case basis
"How the new workplace design will be incorporated into research buildings will continue to evolve," said Jennifer Larsen, MD, UNMC vice chancellor for research. "In existing buildings, funded faculty will continue to be given priority for dedicated offices, while staff, students and other faculty will share remaining available office spaces, based on their investigator’s research funding metric. Clinical research and research program support spaces will also increasingly be designed as shared flexible spaces based on funding."
The new workplace model will include a variety of workstations to accommodate those who need an office, shared space, workstation or a drop-in space/touchdown workstation based on where and how they do their work.
There also will be enclosed and open collaborative spaces, as well as private "Zoom rooms" or phone booths. Spaces will be adapted over time to include technology needed for colleagues to effectively use the workspace. This will create more space for mother’s rooms, wellness rooms, gender-neutral restrooms, staff/student lounges and touchdown spaces.
Redesigned workplace changes will take time and occur as requested or as required by team growth or space constraints; there will be some variability in implementation. Questions about the process can be asked via email.
The new workspace model will begin with the Wittson Hall level 8 renovation for UNMC Pulmonary, Critical Care and Sleep Medicine Division. Planning is underway for work at Kiewit Tower and the Business Service Center (4230 Building) for the remainder of the calendar year. In alignment with Nebraska Medicine's "Return to Workplace" timeline, some changes may be made at ECCP to accommodate hybrid staff and in-office colleagues as they return.
"While this initiative will certainly help us address current space shortages, it is much broader than that," said Kyle Meyer, PhD, dean of the UNMC College of Allied Health Professions. "It is really about addressing the evolving nature of the workplace, and implementing strategies that most effectively align space, function, and the needs of our employees."

This "concept" provides zero work place privacy, no wall space for people to display professional credentials and licensing certificates, awards, etc. No place for personal items such as photographs or even adequate storage for hard copy documents and files. It also creates a social caste system where "funded" faculty get private offices and other faculty are treated like graduate assistants. At the very least you should consider installing partitions between work spaces to better define individual spaces and afford some sense of privacy.
Personal space and privacy should be considered for all employees in the new workspace redesign, especially for the areas or departments that do not have workspace shortage issues.
https://www.businessinsider.com/open-offices-over-due-to-coronavirus-employee-effects-2020-8
from the article
"…a Harvard Business Review study from last year found that when a company switched to an open office, face-to-face interactions actually decreased by 70%"
It would seem space shortages, in many respects, have been addressed by the number of employees allowed to continue working from home. The issue of personal space and privacy should not be underestimated or ignored especially for those who continue to see the value of coming to the workplace.
Many of us work with personal information not just patients but of students as well and would not want to be out in the open. For accreditation purposes, I also need physical files. Where would those be kept?
While I appreciate the desire to conserve space on campus, it seems this idea was formulated before Covid. One of the reasons some local businesses haven't brought all of their employees back yet is because of this exact set up – they're working on cubicles and offices for the employees coming back, and surveyed their work force to gauge how many would like to continue working from home. What they found is space conservation was no longer a pressing issue.
How do those who are required to keep hard copy files (such as me) function under this design? We have sensitive-topic meetings with students, residents, faculty, and staff. I can't imagine anyone would like to have those in a fish bowl. While I see where this concept might work, I don't believe UNMC is that place.
I agree with every comment that has already been posted! Some of us are already in shared spaces, and for those of us who are coming to the workspace every day, they are noisy, hectic, there is NO privacy whatsoever, very limited storage, and none of this helps productivity at all.
These open/shared spaces definitely make employees feel less valued! Our "private" offices and zoom rooms are not very private either – you can hear through the walls, so SOMETHING needs to be done to make them more sound-proof. I don't usually comment on things like this publicly, but felt strongly enough about this to share our experience.
With all due respect, I understand the need to save money while adjusting for various space needs throughout the NE Medicine/UNMC campus. However, this sounds like a "one size fits all" plan where the personal and individual workplace needs of employees at different levels (from support staff up through tenured faculty and beyond), have not been fully researched or seriously considered. For me personally, working in an open and shared space, I often struggle with being able to participate in Zoom meetings, and to concentrate on projects and day to day activities among other things.
I believe that if this plan is implemented, leadership will see a further decline in productivity, staff moral and turnover that could be difficult to resolve.
I'm surprised that a University that prides itself on research and evidence-based practices hasn't seemed to do the research on open office spaces. https://www.fastcompany.com/90280200/this-is-the-architecture-trend-that-needs-to-die-in-2019
Thank you all for your comments and wanted to reply to a few of the comments.
About two years ago, the Office Space Committee was formed where we meet monthly to discuss workspace needs for Administration, Research and Academic space. We realized early on there is an urgent need to rethink “office or work space” within our organization at all locations. We are out of space, cost and time for construction has now doubled and we need to create more adaptable, sustainable, and usable space.
A lot of research and time has been put forth into creating these guidelines. We have researched many articles that have negative and positive responses. We have also reached out to other Institutions to see where we align.
As far as implementation goes: For existing spaces, this will be a case-by-case basis as space is requested by your department. When large renovations are needed and there is funding, these guidelines will be applied.
We are working with others to find alternatives to noise such as:
-Comfortable noise cancelling headphones
-Desk top sound masking units
-Install finishes or acoustic panels that absorb sound
-Configuration of workstations (no face-to-face, separating panels/partitions, etc.)
-White noise system
VERY IMPORTANT!!!! These guidelines will only work if we create those support spaces discussed in the article (ex. small enclaves or huddle rooms, privacy pods or telephone spaces, etc.). These guidelines could create more space for Mother’s rooms, break areas, wellness rooms, gender neutral restrooms, storage, etc.
For files, yes, we can still keep what is needed on site if room provided.
This has never been considered a “One Size Fits All” approach. Facilities will continue to listen to your organizational/employee needs and how they could align with these guidelines.
Feel free to reach out to me directly with any questions at mwetterberg@nebraskamed.com. Thanks again for all your feedback.