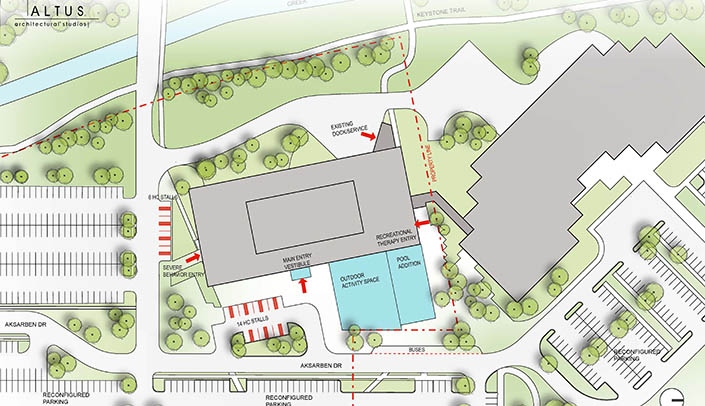Altus Architectural Studios has been selected as the architectural firm to lead the renovation of the new Munroe-Meyer Institute (MMI) building at 6902 Pine St. on the University of Nebraska at Omaha’s Scott campus.
“We are very excited about the partnership with Altus,” said MMI Director Karoly Mirnics, M.D., Ph.D. “They have a great team, extensive experience and a willingness to create something amazing with us: an unparalleled facility worldwide. The new MMI facility will be state of the art, and I am looking forward to take this exciting journey together.”
Altus’ scope of services includes program verification, design, preliminary cost estimating, permitting approvals, and constructions administration services for the project. Construction is anticipated to begin in June 2019 with a move-in goal of July 2020.
“Altus is honored to have been selected to lead MMI through the planning and design process for their new facility,” said Sheila Elijah-Barnwell, Ph.D., vice president and director of health care. “MMI is a truly unique institution in that they provide a wide array of complex care, programs and research that is unmatched anywhere in the world.”
Dr. Elijah-Barnwell noted that the project provides Altus a rare opportunity to bring its expertise in clinic, rehabilitation, education, research, recreation, workspace and hospitality design to bear in one facility.
“We continue to draw creative inspiration for this design solution from the passion and commitment demonstrated by the leadership team, staff, faculty, and the important community served by MMI as we work through this process together,” she said.
The project will be designed to align with the latest thinking about developmental disabilities. This innovative approach not only applies to the building’s design, but also to the institute’s operational model, which focuses on interdisciplinary care delivery — greater collaboration between disciplines — throughout a patient’s life span, not just pediatric patients.
The project will include additions to the building to house a new main entrance lobby, indoor and outdoor playground/therapy areas, and a pool serving multiple therapy components of the institute. Site improvements will include minor roadway reconfiguration to create dedicated drop-off and parking areas along with the creation of an enclosed outdoor play area adjacent to the therapy areas.
“We are so fortunate and so excited to be able to contribute to MMI’s ongoing successes in our own special way,” Dr. Elijah-Barnwell said.
