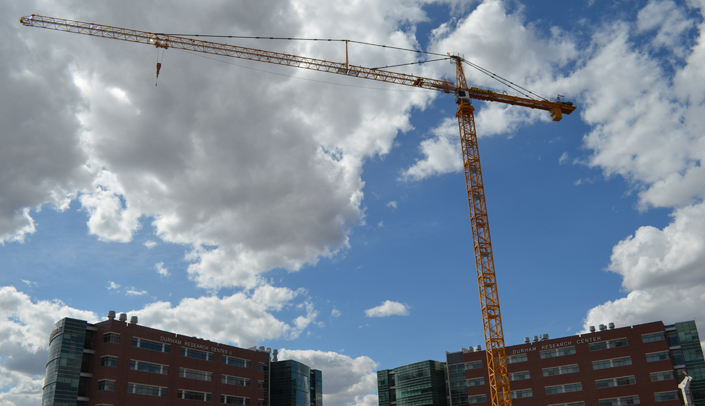You may have noticed a new addition to the Fred & Pamela Buffett Cancer Center project site. It can be seen over the rooftops of the campus’ tallest buildings and spotted all the way from West Omaha.
It is a tower crane that will help to construct the new Fred & Pamela Buffett Cancer Center facility. At 300 feet tall with a wing span of 255 feet, it’s hard to miss. It’s also bright yellow.
Cranes are required for most major construction projects and used to move building materials such as steel, concrete, piping and tools. This crane can support up to 50,000 pounds. In the coming months, a second tower crane will be added to the site.
How does it not tip over?
A great deal of logistics goes into the installation of this equipment.
Foundation and engineering work required four weeks of preparation while tower construction lasted only three days. Located 80 feet below ground, the concrete foundation and large anchor bolts support the base of the crane for stability. Stack towers were then vertically mounted to form the crane.
The tower crane will remain in operation for the next two years of construction and throughout that time, daily and monthly inspections will be conducted to ensure safety.
How does it operate?
A crane is a very large and dangerous piece of equipment, so it is essential a well-trained professional sit at the helm and watch for potential hazards. The operator is the brain of the crane responsible for controlling all movement.
Every morning the crane operator will make his daily 240-foot trek up the latter to the office or in this case, cab. The operator works from inside the cab for the entire shift moving materials and communicating with crews below.
This month, a second tower crane was erected in the northeast quadrant of the project site to share the workload in areas that cannot be reached by the first crane.
Interesting facts on the crane:
- The tower crane traveled to the Fred & Pamela Buffett Cancer Center project site from a previous project in Newfoundland.
- When medical helicopters approach campus, the crane boom moves away from the helipad and waits to resume work until the helicopter passes and an all clear signal is received.
- The tower crane is 100 feet taller than DRC and DRC II buildings.
- This month, a second tower crane was erected in the northeast quadrant of the project site to share the workload in areas that cannot be reached by the first crane.
Over the past year, architectural, engineering and contractor teams have worked tirelessly toward their goal of fusing the missions of cancer research and patient care under one roof. To accomplish this, the construction team has been working closely with research and clinical experts as well as a Patient Advisory Committee.
What makes the project special to the medical center campus is the unbridled collaborative effort it took to get to this point. The facility has been specifically designed to meet the needs of our clinicians, researchers, staff and most importantly, the unique patient population we serve.
Following receipt of subcontractors’ bids at the end of March, a summary of the pricing was prepared for review and approval by ownership. During this process, it was confirmed the project is on budget, not to exceed $323 million and on schedule with building occupancy expected early 2017. With the budget and financing approved, the project is moving full steam ahead.
