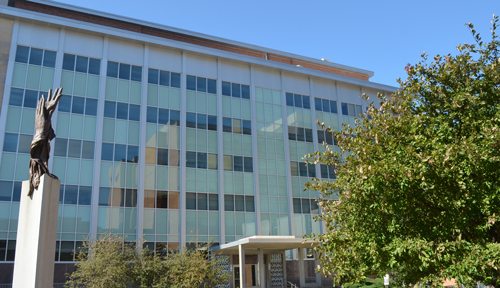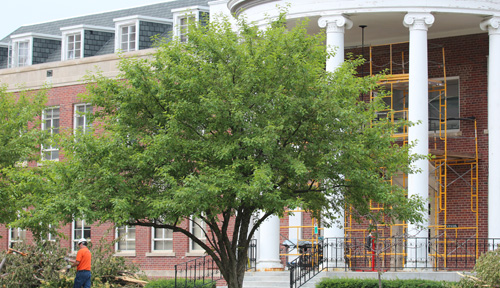Fred & Pamela Buffett Cancer Center
Site preparation begins
The Fred & Pamela Buffett Cancer Center project is in full swing and the site is experiencing a flurry of activity in preparation for the busy months ahead. As construction traffic picks up on 45th Street and Dewey Avenue, pedestrians and drivers are encouraged to plan accordingly. Safety reminders will be posted throughout construction and employees are asked to follow these guidelines. Once brush is cleared and trees relocated, interior demolition of Swanson Hall will start and is expected to last into August.
 |
Eppley Institute |
Eppley Institute for Cancer Research
Renovation project nears completion
Bob Dietrich, lead architect on the Eppley Institute for Cancer Research renovation, shares details about the newly completed project.
In 2010, UNMC received $8 million in stimulus funding for major renovation of the building. The grant was funded by the National Institute of Health (NIH) National Center for Research Resources under the provisions of the American Recovery and Reinvestment Act of 2009.
Renovations for the Eppley building, Poynter Hall and Wittson Hall were also financed with funding through state LB 309. Both the Eppley and Poynter renovations are complete, while Wittson still has some selected renovations going on, Dietrich said.
When will the Eppley project be completed?
The substantial completion date was May 24. Final completion and commissioning should take place by July 31.
Have most of the people already moved in?
Ken Cowan, M.D., Ph.D., and the Eppley administrative staff moved into second-floor offices on May 6 and 8. Bioinformatics and clinical trials groups moved into the third floor the week of June 10. No researchers are assigned, at this time, for the laboratory floors.
How will the renovated building be used?
The renovated facility will house the director and administrative staff in a single location. Research groups and students will use three floors of more open laboratories, consistent with contemporary guidelines.
Can you share some “vital statistics” on the building?
- The original 52,000-square-foot building was constructed in 1963, for the purpose of cancer research.
- This project is a complete renovation, with the majority of the work confined to the interior. Only minor exterior improvements were made, including replacement of the window systems and roofing.
- Total new mechanical, electrical, plumbing, fire sprinkler and telecommunication systems were installed.
- The first and seventh floors are building support spaces, electrical and mechanical systems.
- The second and third floors are office function.
- The fourth, fifth and sixth floors are research.
How energy efficient is the building?
The building and systems are expected to perform 21.3 percent better than the baseline case developed by the American Society of Heating, Refrigerating and Air Conditioning Engineers. Opportunities were maximized for sustainable design, and the renovated building meets the requirements to be LEED Certified
