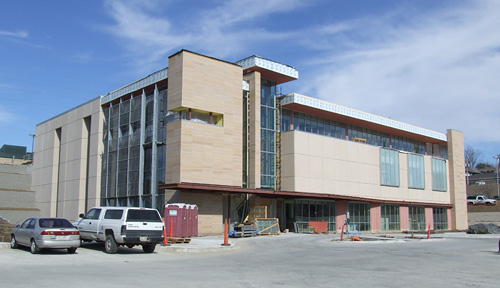Clinic scheduled to open April 29
In less than two months, the Truhlsen Eye Institute will be completed.
The first patients are scheduled to be seen in the new facility on April 29. Staff will move into the building the week of April 22-26. No patients will be seen in the old eye clinic on April 24-26.
The grand opening celebration for the Truhlsen Eye Institute will be held May 22 at 10:30 a.m.
Here are some fast facts on the Truhlsen Eye Institute:
- At 54,500 square feet, the institute is more than three times larger than the old eye clinic, which is 16,300 square feet.
-
Three entrances:
- Main patient entrance – first floor, south side of building
- Loading dock entrance – second floor, east side of building
- Campus patient/employee entrance – third floor, north side of building
-
Three floors:
- First floor – optical shop, staff lounge, general optometry clinic, cornea/refractive clinic;
- Second floor – diagnostics, glaucoma/retina clinic, pediatric clinic, clinical research;
- Third floor – faculty and staff offices, library, meeting rooms, staff lounge, residents laboratory, residents lounge and work area, 78-seat auditorium that can be used for teaching, teleconferencing, seminars.
- The atrium extends to all three floors.
- It will be a certified LEED (Leadership in Energy and Environmental Design) facility.
- 49 exam rooms (called lanes); to facilitate work flow, lanes are grouped in pods of five in the larger clinics.
- 140 parking stalls for patients and employees on the south side of the building.
- Construction of the building is scheduled for completion on April 1.
-
Interior atrium and exterior accents of the building feature
sa pink limestone from the Mississippi River Valley in Minnesota. - Landscaping will be done in May prior to the grand opening event on May 22.
