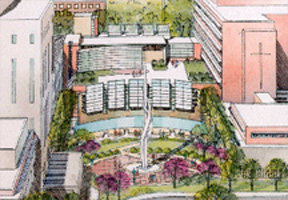 The NHS Board of Directors’ recent decision to approve construction of the Center for Clinical Excellence (CCE) will enable NHS to create a single, state-of-the-art health-care facility.
The NHS Board of Directors’ recent decision to approve construction of the Center for Clinical Excellence (CCE) will enable NHS to create a single, state-of-the-art health-care facility.
The new $56.5 million building will cover 143,000 square feet and will include core hospital services — emergency, radiology, surgery and neonatal intensive care.
Breaking ground
A groundbreaking ceremony for the Center for Clinical Excellence will be Thursday, Nov. 21, at 10:30 a.m. in the grassy area between the Clarkson Tower and the Eppley Institute. An employee reception will follow the ceremony in the Durham Outpatient Center West Atrium. NHS president and CEO Glenn Fosdick will give brief comments. Refreshments will be served from 11 a.m. to 1 p.m.
“Joining medical services presently found across campus will enhance the delivery of care and will lead to greater operating efficiencies and opportunities in patient care and medical training that few can match,” said Glenn Fosdick, NHS president and CEO.
Coming together
Staff members are looking forward to the new building. “Knowing that we will soon have one ED (emergency department) with adequate space and a single staff has given us an opportunity to conceive of an ED that is different than the current Clarkson and University Eds,” said Robert Muelleman, M.D., medical director, emergency services. “It will allow us to provide the most efficient, cost effective and highest quality emergency medicine in the region.”
Mark Emodi, R.N., manager, surgery, also believes the building will have a positive influence on patients and the NHS community. “The building will have a positive impact on the current culture of NHS by having state-of-the-art equipment and by bringing colleagues from across the campus together in one location,” he said.
A look at the building
Main Level — Emergency and Radiology Departments
- 33 emergency room suites
- 3 MRI and 4 CT suites
Second Level — Surgery and Interventional Radiology
- 20 surgical suites
- 4 interventional radiology suites
- 2 Cysto procedure rooms
Third Level — Circulation/Roof Top Garden
- Garden terrace
- Mechanical support for surgery
Fourth Level –Neonatal Intensive Care Unit (NICU)
- 34 NICU patient rooms
- Family area
- Support
Renovating existing areas
The building costs include the infrastructure and structural capacity to build additional floors, which would provide long-term opportunities for patient bed replacement or other hospital functions, said Kathy Bauer, manager, NHS Facilities Planning.
In addition to the new building, 127,000 square feet of current hospital space will be renovated. These areas include radiology (general/fluoroscopy, nuclear medicine, ultrasound/mammography and radiology support), surgery, central sterilization and the related MMS/Dock.
“The Central Sterile and MMS/Dock renovation on the ground floor of Clarkson must be completed to create Central Sterilization to support the consolidated Surgery department in the new facility,” Bauer said. “As a result, the north campus dock and Supply Distribution/Equipment areas will be impacted to make way for Central Sterile.”
Construction schedule
Construction on the building will begin after the Nov. 21 groundbreaking ceremony with an expected completion date of May 2005. Renovation of existing areas will begin in May 2005 and end in May 2007.