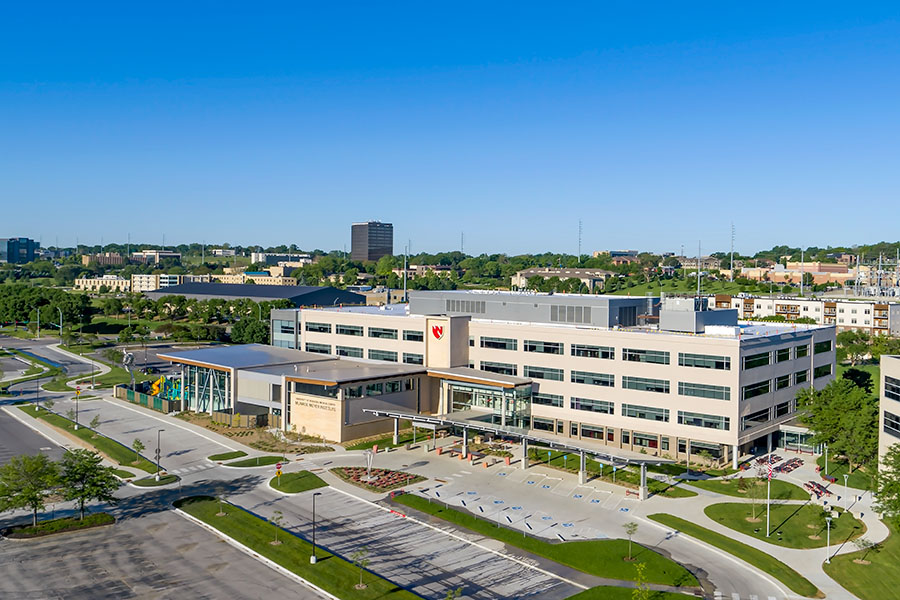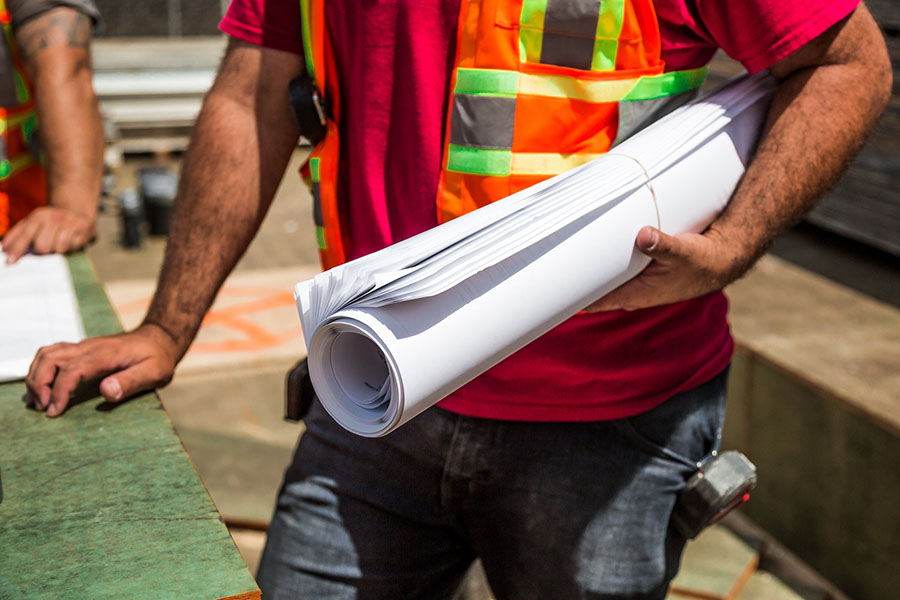Building Features

Our new home was built with the intention to fuel a palpable change in the intellectual and developmental disability community as well as in the wider community as we work together toward these goals.
Expanded Space and Services
Services and programs transitioned in spring 2021 from the building on the UNMC campus to the new location, on 69th and Pine Streets, near the UNO Scott Campus.
The replacement building more than doubled the size of MMI’s former home, providing critical room for growth of existing programs and the development of innovative new ones, ample parking, accessible entrances and a floor plan designed to accommodate the needs of the individuals MMI serves.
Take an Animated Tour of the UNMC Munroe-Meyer Institute.
“With this new building, the Munroe-Meyer Institute is positioned as never before to support the intellectual and developmental disability community as it strives for awareness, acceptance and opportunity.”
Károly Mirnics, MD, PhD
MMI Director, Hattie B. Munroe Professor
A Unique and Welcoming Environment
Designers and contractors used careful design choices to enhance the MMI experience for families served and create a more inclusive experience.
New Building Features
- An environment that both appeals to children yet does not feel only child-oriented to clients across the lifespan. This environment accommodates an operational shift to bring the families to one space and have each provider come to them, also enhancing multidisciplinary collaborations and elevating coordinated treatment plans.
- Dental, optical, and healthy nutrition and wellness clinics to help patients get needed services from specialists who understand their unique needs, including an optical shop, a panoramic X-ray machine and three negative-pressure dental rooms to ensure airborne isolation during dental procedures.
- A soundproof audiology booth, staffed by trained audiologists, to allow for on-site hearing checks.
- An integrated Center for Autism Spectrum Disorders that is nearly double its previous capacity, moving from three to six early intervention classrooms and doubling the number of severe behavior treatment rooms.
- Clinic areas, including the iCASD, which provide families with carefully considered, sensory-friendly environments and spaces for cooperative, multidisciplinary, family-centric teams to gather.
- Clinical rooms with adjustable colored lighting to enhance a visitor’s sense of well-being.
- Sheltered “escape coves,” some large enough to accommodate wheelchairs, tucked into the side of hallways, offering a haven for when it is all too much and a client, parent or family needs a moment to gather themselves.
- Observation areas, including a walkway that overlooks both the pool area and the gymnasium, rooms equipped with cameras and additional camera technology even available on smartphones, so parents and caregivers can extend needed independence to their loved ones, while still keeping a watchful eye.
- A family resource area, which offers seating, Wi-Fi and easily supervised access to the indoor playground for visiting families.
- A meditation room to improve relaxation and mental wellness.
- Adventuresome, accessible play spaces inside and out, designed for making friends while building skills and strengths.
- A gym and other exercise opportunities to help encourage physical activity, leading to longer, fuller lives.
- An indoor splash pad, including several memorial fixtures that some MMI clients will recognize from the outdoor splash pad at the old building.
- A pool area that features two pools, allowing for both specialized therapy and play, with a water slide and a water volleyball net adding to the excitement.
- A kiln for recreational therapy art programs, to create pottery and glass art, some of which will be sold in the gift shop.
- An outdoor vegetable garden for classes or relaxation and skill development.
- A dedicated maker space that includes a 3D printer, precision cutting and drilling devices, soldering equipment and other tools – enough to create nearly any assistive device, such as orthotics, support devices or other items used to assist in the performance of daily activities, that a determined therapist can imagine.
- A larger sensory-motor laboratory to provide cutting-edge services and research.
- A virtual reality lab that includes an omnidirectional treadmill, which lets a person move in any direction, allowing MMI engineers to transport clients into battles against aliens or other immersive experiences that incorporate therapeutic movements. In collaboration with physical and occupational therapist, MMI has developed VR/AR software of a realistic hair salon and airplane to help prepare children for the real-life experience - or any other therapeutic scenario MMI innovators can dream up.
- A simulated apartment space, including a kitchen area, living space, bedroom and accessible bathroom, which allows people to work on independent living skills with physical, occupational and speech therapists, among others.
- An inviting outdoor plaza, featuring sculptures, benches and picnic tables, which serves as an open and welcoming space for those arriving for a visit.
- Multiple conference rooms designed to host functions, including a large conference room that can seat nearly 100 people.
- Community rooms for use by MMI’s community partners, set just off the main entrance for visibility and accessibility, to provide MMI visitors with even more support and information about other community resources. Current plans call for the rooms to be available for partners’ use five days a week by reservation, providing more access for clients and enhancing collaboration.
Building Renovation
A groundbreaking ceremony on August 26, 2019, marked the beginning of building renovations at 6902 Pine St.
In November, MCL Construction moved its “calfdozers” inside. This would be the first physical act of transformation for a building that would itself be transformative.

Construction Fast Facts
Drywall used during renovation of the MMI building equaled the square footage of seven major league baseball fields. Read more interesting facts about the "nuts and bolts" of MMI's new home, from MCL Construction.
Grand Opening
On June 8, 2021, the Munroe-Meyer Institute cut the ribbon on its new home, positioning the institute to create a new standard in care for individuals with intellectual and developmental disabilities.
Learn more about the replacement building including the groundbreaking event and grand opening celebration and see a timeline of our organization.
View our "Century of Caring" MMI history book, document and photo archives, press kits or proclamations.